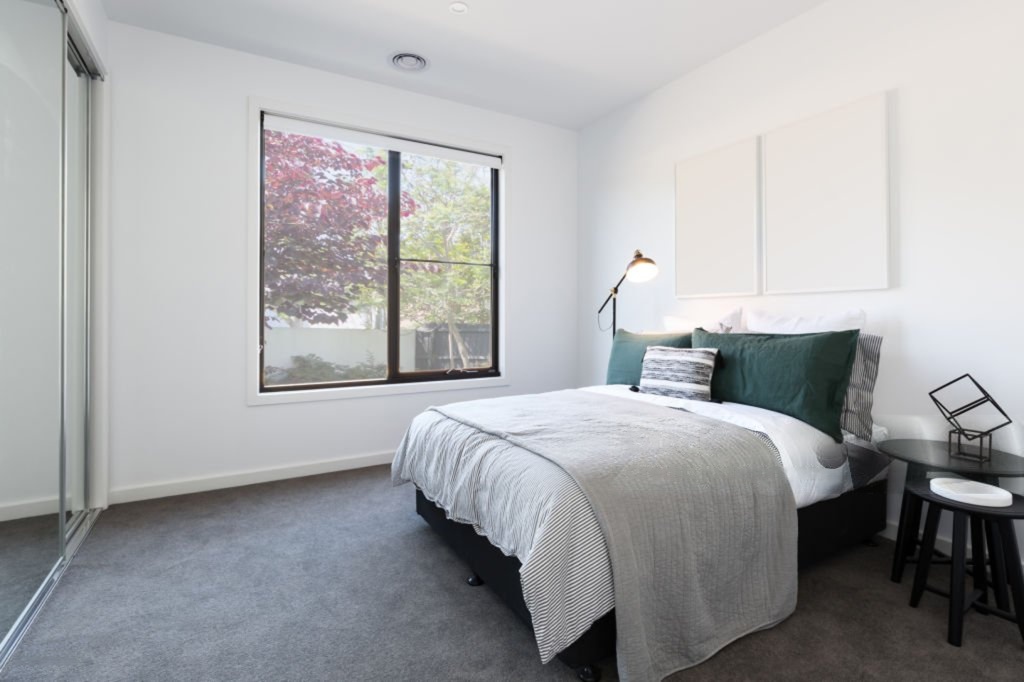Lunetta 19
🛏️ 4
🛁 2
🚗 2
🪑 1
- ✔️ Walk-in Pantry
- ✔️ Master Bed to Front


Package from $501,900
Lot - No.14, Spoonbill Court, Mannum
16.6m
544m²
